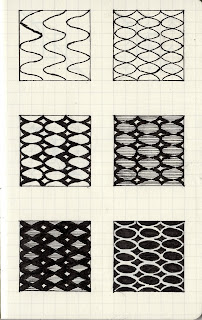"The Physical and Metaphysical" - Text Mash-Up
1. Reisner, Yael "To
really connect with people, architecture needs to get back in touch with its
emotions" Architectural review, 2010 Sept., v.228,
n.1363, p.33-34.
2. Gregory, Rob, "Back to basics: exploring old ideas in
new ways, Japan's architects move toward an architecture of the future
primitive", Architectural
review, August 1, 2007, Vol. 222, Issue 1326.
3. Ken Wallace, Lucièenne
Blessing, "Engineering Design: A Systematic Approach", Spinger, 2007.
Physical and Metaphysical
Those outside the architecture
profession often perceive a building to be brilliant for the aesthetic
experience it offers. Architecture defies definition. Occupying
middle ground between substance and the insubstantial, where traditionalism,
speculation, permanence and impermanence co-exist, she described a generous
mentality within Japanese culture that appears able to accommodate diverse
style and multifarious expression. In contrast to Western single-mindedness,
where choices distinguish between things, either 'one thing or the other'. However, The main tasks of
engineers is to apply their scientific and engineering knowledge to the
solution of technical problems and then fully optimise those solutions within
the requirements and constraints set by material, technological, economic,
legal, environmental and human related considerations. But its logical and
impersonal nature, it deprived people of us emotional environment because if
there is no emotional input, there is no architecture touches people's
emotions. In teams, individuals realise
interdisciplinary unique product development...where the mental creation of a
new product is the task of design and development....and its physical
realisation is the responsibility of production engineers. When asked about their virtually expressionless language,
Nishizawa will not discuss colour, material or form, but does admit that in
earlier work, unadorned white surfaces represented an active evasion of
decision-making. Displaying Vorreiter's relatively blinkered 'one or the other'
attitude, while engaged in what Nishizawa describes as an already agonising
process, resolving the distribution of programme, consideration of additional
variables such as material and texture was dismissed as an unwanted
complication. Even now, despite their success, form is still presented as an
outcome rather than an end ill itself, with Sejima saying almost incidentally,
'of course, regardless of specifics, I insist that the final form must be
beautiful'
The university spanning across the valley will not only act as a bridge in its literal sense but also as a bridge between both disciplines of engineering and architecture, incorporating the more logical and physical characteristics of engineering and the slightly metaphysical characteristics associated with architectural design into the design process and decision making 'many valued choices' to accommodate both into the structure providing an interesting and innovating structure that students of both disciplines can admire, enjoy working in and draw inspiration from.
I will be doing this by focusing on circulation, equality, providing comfort and ease for the people using the building and creating an efficient learning environment through association of like minded people and spaces.
I will be doing this by focusing on circulation, equality, providing comfort and ease for the people using the building and creating an efficient learning environment through association of like minded people and spaces.























































