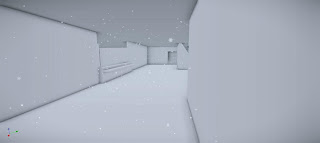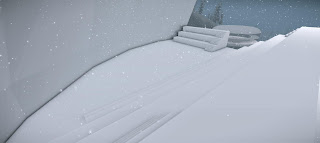Entrance to School
Panorama of the Valley
Overview of Environment
Bridge onlooking meeting student meeting space and elevator (left)
Note the transparency in the bridge, which is used to allow for onlookers on top to see and perhaps identify people on the valley floor before boarding the elevator down and also to add to the view of the scenery.
Interior of the teacher's meeting space, onlooking the students meeting space.
Cafeteria and secondary space for students and staff to meet and interact.
Balcony of Cafeteria onlooking the Staff meeting space
Birds eye view of the entire landscape
Lecture Theatre
The lecture theatre is positioned in a way that allows for natural light to flow in while lessening glare for students if it were positioned directly in front of the sun. Furthermore with the students facing inwards instead of outwards the students are more likely to pay attention in class than get distracted and look out into the landscape.
Workshop/Research space
This texture was chosen for the workshop as it is a fairly innovative and unique texture which may in turn spawn more creative thinking in the students design.
Ground floor onlooking the staircase and gallery space/general meeting area
texture was chosen for the same reason as the workshop
Library/Computer rooms
This repetitive pattern was chosen to show that it is a public space and that you are but one of many using the space. It may allow for one to be more conscious of their actions and its effect/disruption on others.
Collective Offices of Staff
The offices of the staff are placed in the highest point in the building for its better view for the more permanent users of the building. It can also onlook down into the lecture theatre and studio spaces allowing for staff to see what others are up to.
Side view of Valley with elevators descending.
Rear facade of Folly
View from folly
Low angle shot of the building
Two Studio spaces


















No comments:
Post a Comment